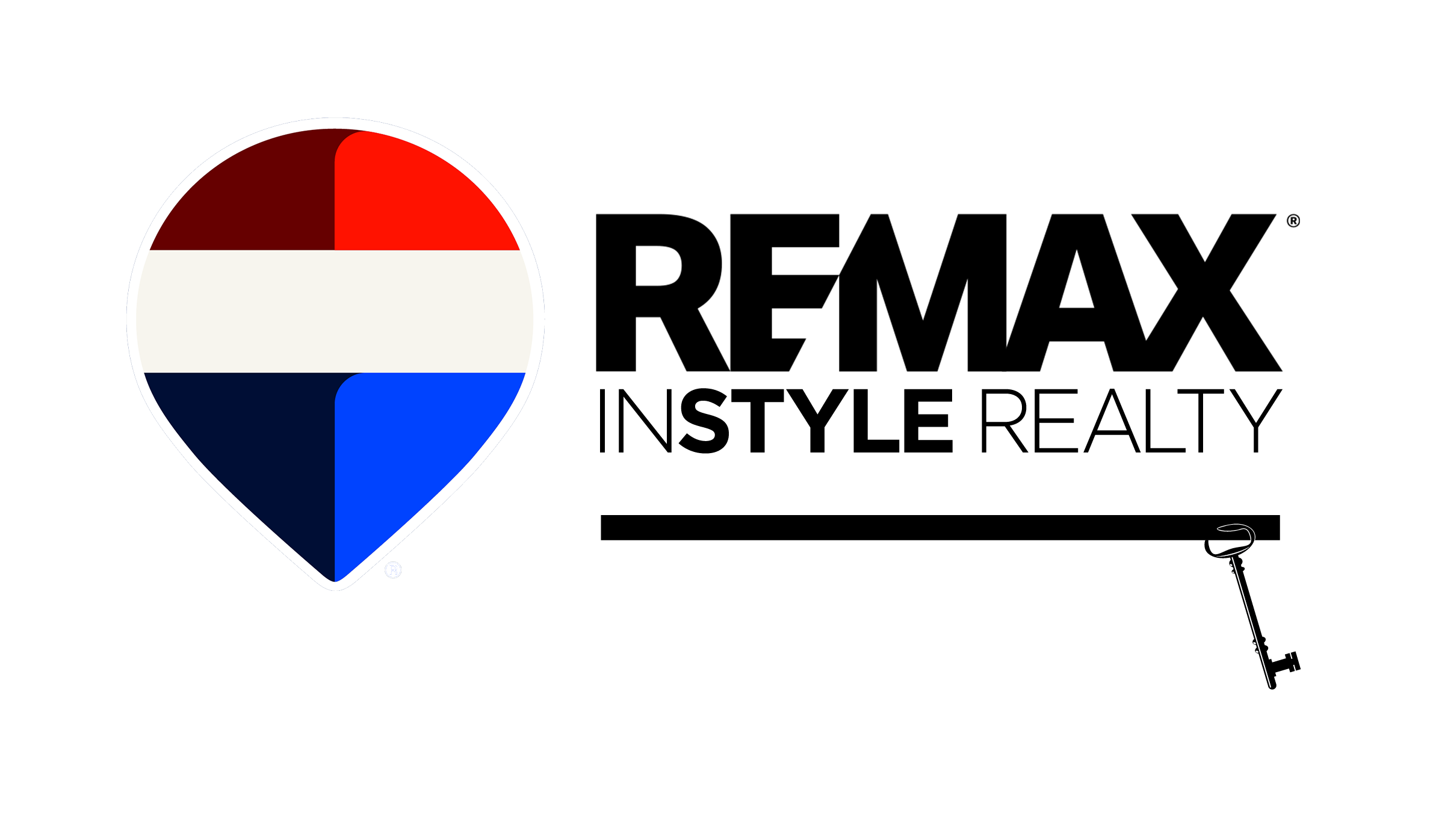It looks like nothing was found at this location.

Each RE/MAX® Office is Independently Owned and Operated. Equal Housing Opportunity. It is illegal to discriminate against any person because of race, color, religion, gender, handicap, familial status, or national origin. engageRE is a trademark of real.leads Inc. All other trademarks are the property of their respective owners.

Get In Touch
Suite 107
Belle Mead, NJ 08502
Contact us if you are interested in a career in real estate.
Company Owners
Cynthia Fowlkes | (908) 581-5503 https://linktr.ee/soldoncindy
Doug Swearengin | (732) 939-2934 https://www.movemeinstyle.com/
Marie DeCicco | (908) 872-4199 https://www.teamdecicco.com/
